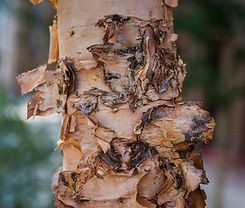Selected Work and Projects
Making a new garden in Hampstead, London
Multi level remodel and reimagining of an outside space, to look good from both outside and inside the house. water feature, lighting, use of porcelain and Niwaki sculptural planting.





New Garden, London
Overgrown garden remodelled, making an existing mature tree the focal point, adding slatted fencing and natural look composite decking which will last for ever. To create a more open end of garden.
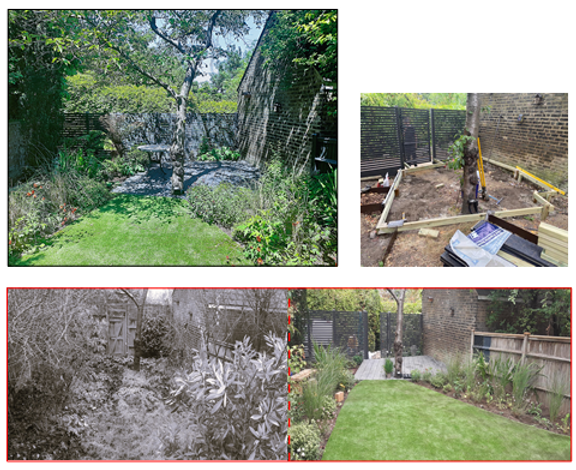
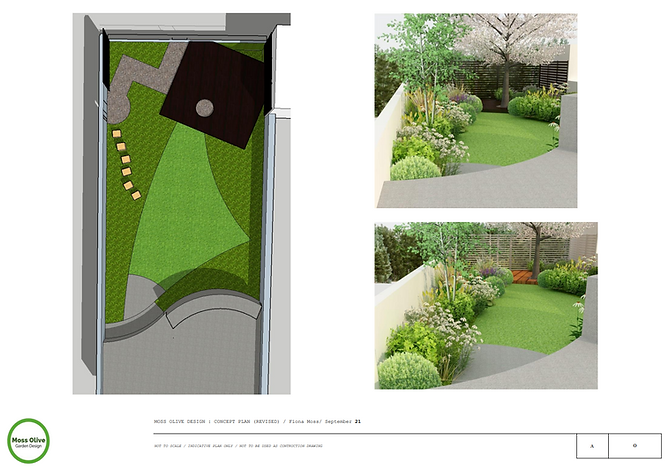
Public Realm Project, London
This is a large remake of an existing space in central London, revitalising grassed areas, introducing lots of year round planting in bespoke steel structures, 11 mature trees and lots of outside furniture!


New Garden Project
upgrade of an existing garden, small but perfectly formed, black granite water feature, using a lovely off white porcelain, structure planting including 2 large witchhazels for winter colour and scent and white rendered walls to give a more architectural feel to the space .
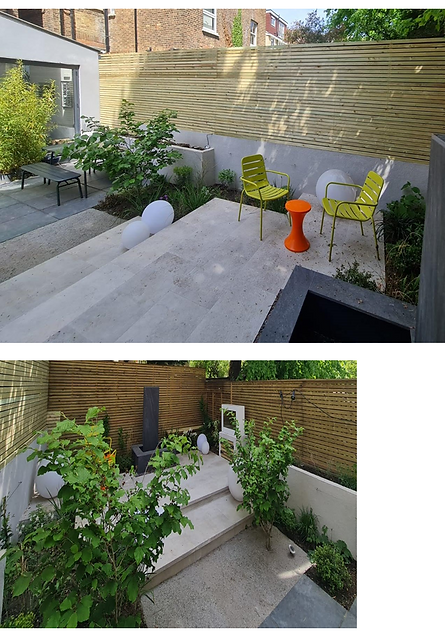
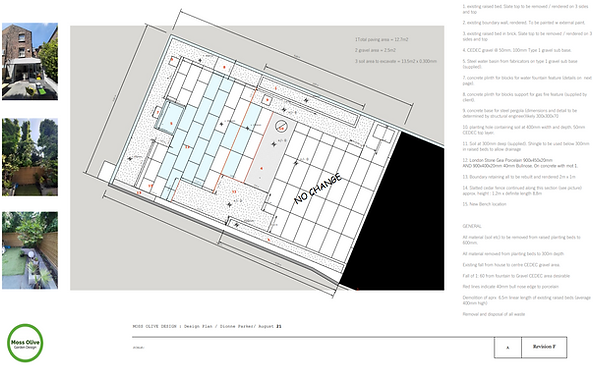
Revamped Garden Project
The client wanted to improve the layout and planting of an existing garden, after exploring design options, we decided that a central raised circle would provide additional space, respond to the local sunlight conditions and provide a focus for the garden previously lacking. It ended up working really well, creating a glade like effect in the heart of the garden.

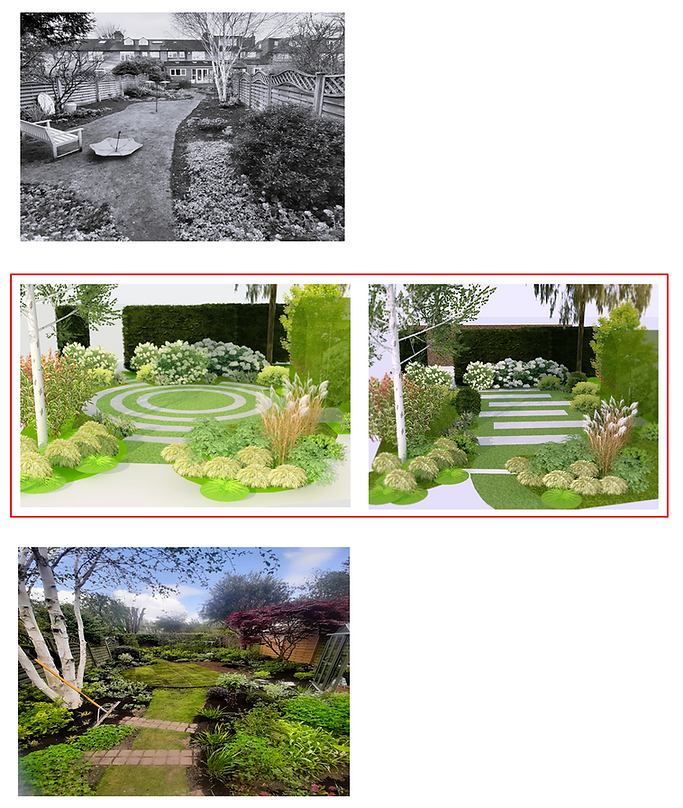
RURAL LANDSCAPE, Masterplan and scheme, Sussex
Property overlooking the High Weald.
Putting together a series of open spaces into one cohesive fun whole. Stream, naturally recycling pond, meadows, Mediterranean courtyard and planting, dog bath, this had it all.
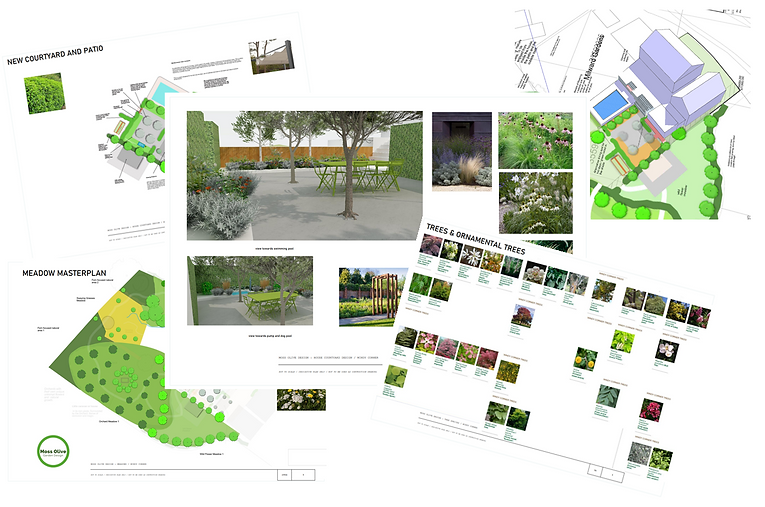
Creating one distinct space, out of several bits purchased by the clients, which felt more natural and in keeping with the forest in the distance was a key objective of the scheme.

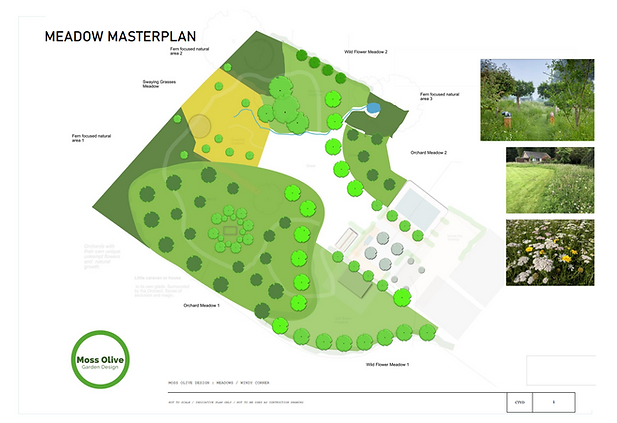
Maintaining and enhancing some pretty amazing views was an important client ambition. Equally as important was creating a bit more intimacy in a Mediterranean influenced courtyard space as well as tying together some pretty disparate elements existing in the scheme. We used a simple wooden triple archway to provide long views into and out of the scheme, adding a bit of mystery and architectural presence. Also no flashy materials used to make sure the scheme didn't become jarring but rather felt like a more natural part of the existing landscape!
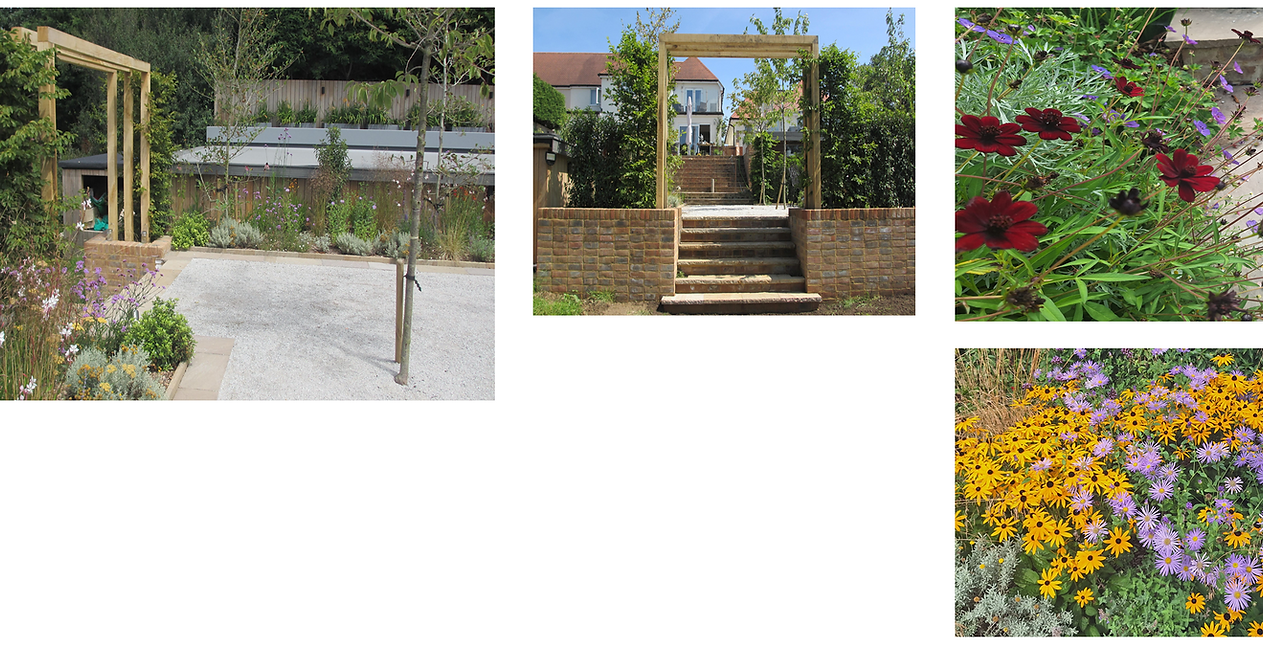
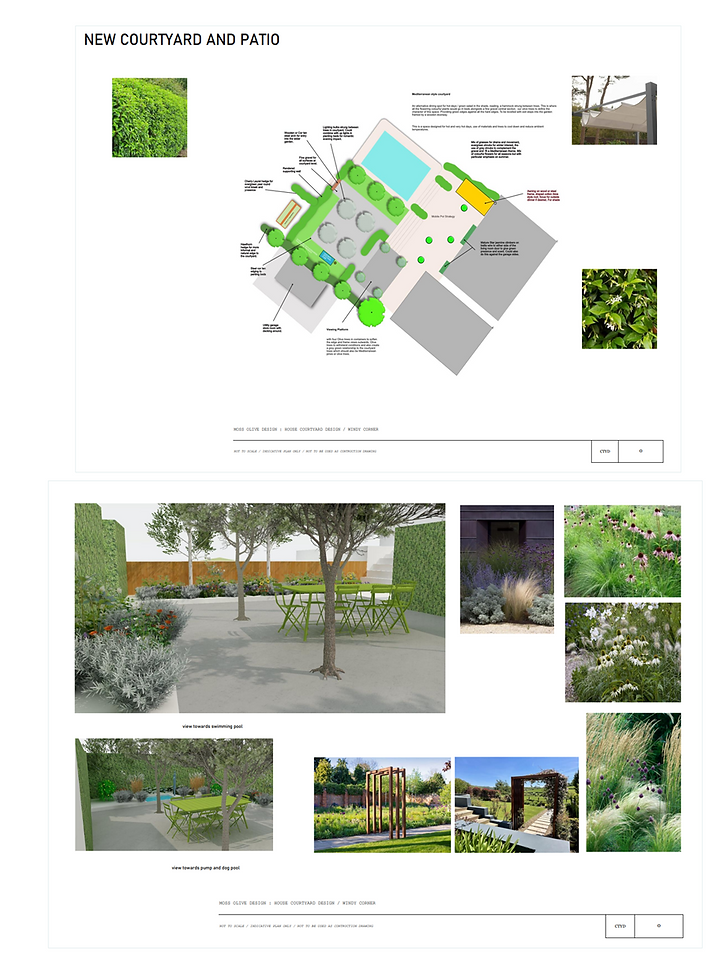
Blurring the boundaries by creating a seamless vista between the clients landscape and surrounding land, giving the impression that the clients space is alot bigger than it actually is.
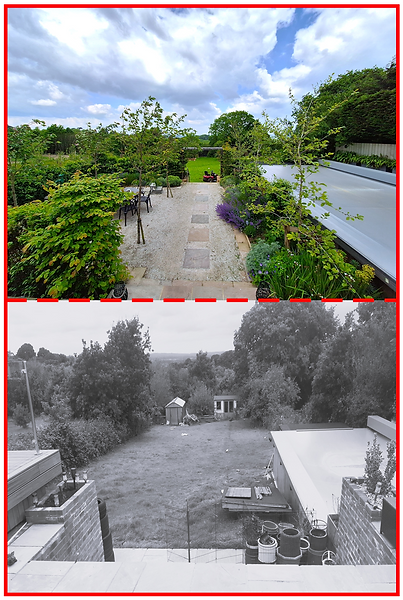
Landscape Project London
Brand new upgrade of an existing garden, lots of planting but also lots of stone used for new patio and parking areas including the large scale use of my favourite stone, italian porphyry, as well as my fave tree - the river birch.
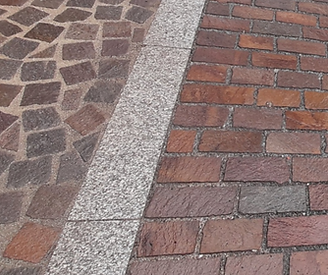_edited_edited_edit.png)
